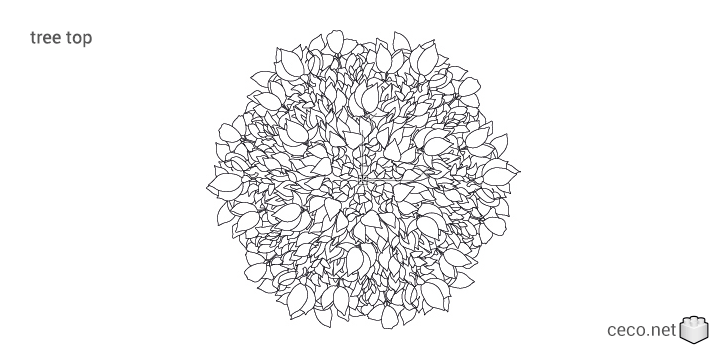treetop

Autocad block : treetop in top or plan view
Description of this template : tree with large green leaves, viewed from above, has been captured in a vector drawing made in AutoCAD. The tree’s crown measures approximately 5 meters in diameter, showcasing the intricate details and precision that can be achieved with this software.
A vector drawing of a lush tree with large green leaves and a crown measuring approximately 196 inches in diameter has been created in AutoCAD. The drawing is available in DWG and DXF file formats and is designed to be inserted as a block into architectural, design, urban planning, and technical
Tags for this template : drawing dwg design models dxf block diameter symbols tree template vector graphic engineering software viewed green art aided beautiful computer greenery above cad leaves large crown illustration nature autocad technical
Categories for this AutoCAD block : Trees in Garden & Landscaping
Tags for this category : cad, autocad, drawings, blocks, templates, dwg, dxf, tree, plants, plant, apple, eco, ecology, environment, foliage, forest, garden, green, greenery, leaf, natural, nature, oak, old, outdoors, spring, stem, trees, woods, botanical, tropical, flower, orchid, jungle, exotic, palm, floral, botanic, botany, croton, florist, floristic, landscaping, vegetal, wood, bushes, shrubs, grass, outdoor, area, backyard, blossom, design, gardener, gardening, house, landscape, lawn, lush, park, perennial, vegetable, yard .
Audience :
These free CAD blocks are designed for AutoCAD users on Windows, Mac, and the AutoCAD Mobile app. They are especially useful for AutoCAD students, draftsmen, architects, engineers, builders, and designers who work with DWG and DXF files, as well as illustrators and professionals seeking reliable, ready-to-use CAD resources.
Compatibility notes :
DWG files ( Autocad drawing ) :
These drawings are saved in the AutoCAD 2000 DWG file format to ensure broad compatibility across multiple versions, from AutoCAD 2000 and 2000i up to AutoCAD 2018, 2019, 2020, 2021, 2022, 2023, 2024,2025 and the latest AutoCAD 2026. They are also supported by CAD applications such as ZWCAD, AutoCAD 360, AutoSketch, AutoCAD Mechanical, Autodesk Inventor, AutoCAD for Mac, and the AutoCAD Mobile app. In addition, DWG files are compatible with BIM software such as Revit, enhancing integration with Building Information Modeling workflows.
DXF files ( Drawing eXchange Format ) :
This CAD data exchange format is supported by a wide range of design and drafting software, including Adobe Illustrator, ZWCAD, FreeCAD, TurboCAD, ArchiCAD, MiniCAD, ArcMap, Cadwork, CorelDRAW, Google SketchUp, IntelliCAD, MicroStation, Rhinoceros 3D, Solid Edge, SolidWorks, LibreCAD for Linux systems, BricsCAD, VectorWorks, SketchUp Pro, Adobe Acrobat, Inventor, Pro/ENGINEER, CATIA, DraftSight, and more.
Block Information :
TOP Ranking : # 380
Library : no Lib
UCS View : in top or plan view
Scale in Imperial System : DU = inches
Scale in Metric System : DU = millimetres
.dwg file size :about 183.14 KB
.dxf file size :about 584.38 KB
Cost : FREE
