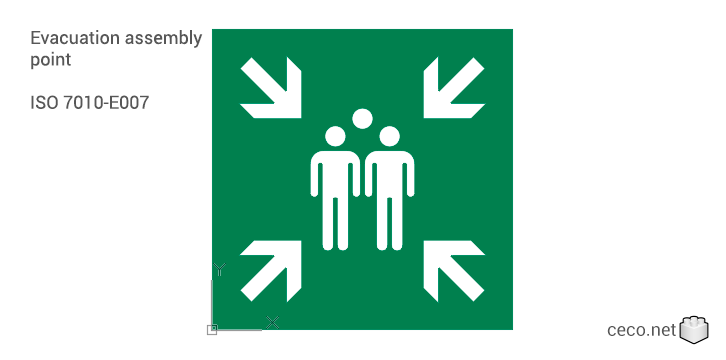ISO 7010-E007 Evacuation assembly point

Autocad block : ISO 7010-E007 Evacuation assembly point
Description of this template : AutoCAD drawing of the ISO 7010-E007 Evacuation assembly point symbol, a green sign used to indicate a designated meeting point during emergencies. This technical AutoCAD block is designed for seamless integration in CAD drawings, available in both DWG and DXF formats. The symbol complies with ISO 7010 and additional evacuation signage standards, ensuring clear guidance in emergency scenarios. Meeting point.
The ISO 7010-E007 Evacuation assembly point symbol is a green emergency sign indicating a designated meeting location during evacuations, meeting point during emergencies. It ensures clear visual guidance in emergency plans and complies with ISO standards, making it essential for safety signage in architectural and engineering projects.Meeting point
Tags for this template : emergencies symbols autocad iso drawing evacuation plan compliant signage block cad templates assembly dxf safety standards emergency exit point architectural design insertable symbol blueprint marker models route e007 7010 green sign meeting dwg engineering
Categories for this AutoCAD block : ISO standards in Symbols Signs Signals
Tags for this category : autocad, drawing, block, cad, dwg, dxf, blueprint, sign, signals, blocks, iso, 7010, signs, safety, symbols, insertable, drawings, files, architectural, engineering, industrial, design, warning, prohibition, mandatory, emergency, signage, standard, professional, library, templates, technical, building, construction, signal, icons, graphics, blueprints, designs, diagrams, sketch, maps, layouts, mark, points, stamp, figures, pattern, representation, scales, pins .
Audience :
These free CAD blocks are designed for AutoCAD users on Windows, Mac, and the AutoCAD Mobile app. They are especially useful for AutoCAD students, draftsmen, architects, engineers, builders, and designers who work with DWG and DXF files, as well as illustrators and professionals seeking reliable, ready-to-use CAD resources.
Compatibility notes :
DWG files ( Autocad drawing ) :
These drawings are saved in the AutoCAD 2000 DWG file format to ensure broad compatibility across multiple versions, from AutoCAD 2000 and 2000i up to AutoCAD 2018, 2019, 2020, 2021, 2022, 2023, 2024,2025 and the latest AutoCAD 2026. They are also supported by CAD applications such as ZWCAD, AutoCAD 360, AutoSketch, AutoCAD Mechanical, Autodesk Inventor, AutoCAD for Mac, and the AutoCAD Mobile app. In addition, DWG files are compatible with BIM software such as Revit, enhancing integration with Building Information Modeling workflows.
DXF files ( Drawing eXchange Format ) :
This CAD data exchange format is supported by a wide range of design and drafting software, including Adobe Illustrator, ZWCAD, FreeCAD, TurboCAD, ArchiCAD, MiniCAD, ArcMap, Cadwork, CorelDRAW, Google SketchUp, IntelliCAD, MicroStation, Rhinoceros 3D, Solid Edge, SolidWorks, LibreCAD for Linux systems, BricsCAD, VectorWorks, SketchUp Pro, Adobe Acrobat, Inventor, Pro/ENGINEER, CATIA, DraftSight, and more.
Block Information :
TOP Ranking : # 5
Library : Lib 45 - ISO 7010 Safety Signage Standard
UCS View :
Scale : no scale
.dwg file size :about 28.44 KB
.dxf file size :about 45.64 KB
Cost : FREE
