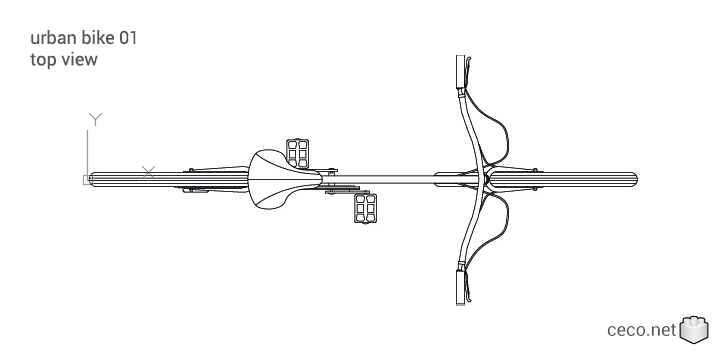urban bike 01 top or plan view

Autocad block : urban bike 01 top or plan view in top or plan view
Description of this template : Urban bicycle with gears, viewed from above in plan view, designed as an insertable block for CAD projects, available in both DWG and DXF formats. Urban bicycles are popular for commuting, featuring lightweight frames, multiple gears for varied terrain, and a comfortable upright riding position. This precise CAD block is suitable for architects, engineers, and designers looking to include accurate bicycle models in their architectural and urban design projects..
Urban bicycles with gears are specifically designed for efficient commuting in city environments. These bikes feature lightweight frames for easy maneuverability, multi-gear systems to handle various inclines, and an upright seating position for comfort and visibility.The geared mechanism allows riders to adjust resistance making them ideal for urban streets
Tags for this template : commuter bike gears dxf view urban cycling dwg block autocad bicycle models multi gear cad model drawing geared city design blueprint lightweight transportation templates 01 top plan symbols
Categories for this AutoCAD block : Bikes & Motorcycles in Vehicles
Tags for this category : cad, autocad, block, drawing, blocks, drawings, files, dwg, dxf, bikes, motorcycles, bicycles, bike, cycle, two-wheeler vehicles, mountain bike, MTB, kids bikes, BMX, trek, electric bicycle, motorized bicycles, motos, means of transports, vehicular, cars, vehicles, automobiles, motorbikes, vans, buses, trucks, carriages, motor vehicle, airplane, jet, helicopter, automobile, motorcar, auto, wheels, ships, boats .
Audience :
These free CAD blocks are designed for AutoCAD users on Windows, Mac, and the AutoCAD Mobile app. They are especially useful for AutoCAD students, draftsmen, architects, engineers, builders, and designers who work with DWG and DXF files, as well as illustrators and professionals seeking reliable, ready-to-use CAD resources.
Compatibility notes :
DWG files ( Autocad drawing ) :
These drawings are saved in the AutoCAD 2000 DWG file format to ensure broad compatibility across multiple versions, from AutoCAD 2000 and 2000i up to AutoCAD 2018, 2019, 2020, 2021, 2022, 2023, 2024,2025 and the latest AutoCAD 2026. They are also supported by CAD applications such as ZWCAD, AutoCAD 360, AutoSketch, AutoCAD Mechanical, Autodesk Inventor, AutoCAD for Mac, and the AutoCAD Mobile app. In addition, DWG files are compatible with BIM software such as Revit, enhancing integration with Building Information Modeling workflows.
DXF files ( Drawing eXchange Format ) :
This CAD data exchange format is supported by a wide range of design and drafting software, including Adobe Illustrator, ZWCAD, FreeCAD, TurboCAD, ArchiCAD, MiniCAD, ArcMap, Cadwork, CorelDRAW, Google SketchUp, IntelliCAD, MicroStation, Rhinoceros 3D, Solid Edge, SolidWorks, LibreCAD for Linux systems, BricsCAD, VectorWorks, SketchUp Pro, Adobe Acrobat, Inventor, Pro/ENGINEER, CATIA, DraftSight, and more.
Block Information :
TOP Ranking : # 397
Library : Lib 17 - Bicycles, bikes, mountain bikes,
UCS View : in top or plan view
Scale in Imperial System : DU = inches
Scale in Metric System : DU = millimetres
.dwg file size :about 50.55 KB
.dxf file size :about 141.12 KB
Cost : FREE
