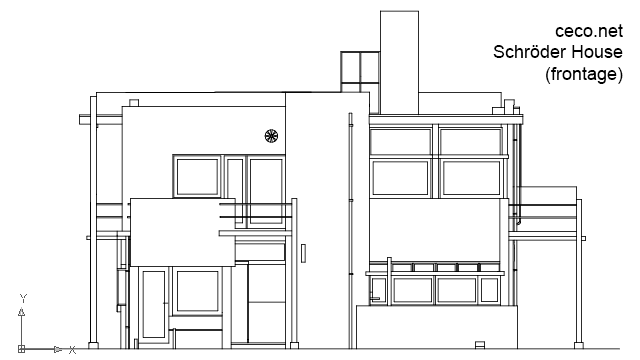Rietveld Schrder House - frontage

Autocad block : Rietveld Schrder House - frontage in front view
Description of this template : architecture, attraction, building, dutch, eu, europe, european, gerrit, heritage, historic, historical, history, holland, house, landmark, modern, monument, museum, netherlands, rietveld,.
rietveld-schroderhuis, schreder, schroder, schroderhuis, site, stijl, tour, tourism, tourist, town, townhouse, travel, trip, unesco, utrecht, world
Tags for this template : rietveld schroder house frontage architecture autocad blocks schroderhuis dutch historical utrecht landmark designing tourist heritage site attraction history figures tourism symbols museum images sketches europe historic gerrit trip patterns town eu
Categories for this AutoCAD block : Architecture
Tags for this category : autocad, blocks, drawings, dwg, dxf, architect, architectural, architecture, blueprint, builder, building, business, calculation, calculator, civil, client, concept, construction, contractor, design, designer, designing, desk, detail, diagram, cad, cad-cam.
Audience :
These free CAD blocks are designed for AutoCAD users on Windows, Mac, and the AutoCAD Mobile app. They are especially useful for AutoCAD students, draftsmen, architects, engineers, builders, and designers who work with DWG and DXF files, as well as illustrators and professionals seeking reliable, ready-to-use CAD resources.
Compatibility notes :
DWG files ( Autocad drawing ) :
These drawings are saved in the AutoCAD 2000 DWG file format to ensure broad compatibility across multiple versions, from AutoCAD 2000 and 2000i up to AutoCAD 2018, 2019, 2020, 2021, 2022, 2023, 2024,2025 and the latest AutoCAD 2026. They are also supported by CAD applications such as ZWCAD, AutoCAD 360, AutoSketch, AutoCAD Mechanical, Autodesk Inventor, AutoCAD for Mac, and the AutoCAD Mobile app. In addition, DWG files are compatible with BIM software such as Revit, enhancing integration with Building Information Modeling workflows.
DXF files ( Drawing eXchange Format ) :
This CAD data exchange format is supported by a wide range of design and drafting software, including Adobe Illustrator, ZWCAD, FreeCAD, TurboCAD, ArchiCAD, MiniCAD, ArcMap, Cadwork, CorelDRAW, Google SketchUp, IntelliCAD, MicroStation, Rhinoceros 3D, Solid Edge, SolidWorks, LibreCAD for Linux systems, BricsCAD, VectorWorks, SketchUp Pro, Adobe Acrobat, Inventor, Pro/ENGINEER, CATIA, DraftSight, and more.
Block Information :
TOP Ranking : # 226
Library : Lib 6 - Rietveld Schroder house by Gerrit
UCS View : in front view
Scale in Imperial System : DU = inches
Scale in Metric System : DU = millimetres
.dwg file size :about 39.88 KB
.dxf file size :about 89.11 KB
Cost : FREE
