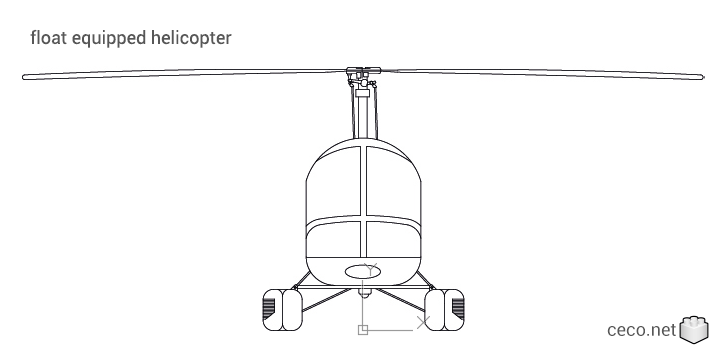float equipped helicopter front view

Autocad block : float equipped helicopter front view in front view
Description of this template : Civil Amphibious Helicopter with Floats, AutoCAD DWG and DXF drawing of a civil amphibious helicopter equipped with floats, perfect for enhancing your architectural and engineering designs.AutoCAD DWG and DXF drawing showcases a versatile civil amphibious helicopter, featuring meticulously rendered floats and exceptional precision. Ideal for architects, engineers, and design professionals seeking to elevate their projects with exceptional detail and realism..
Civil Helicopter Benefits: Vertical take-off and landing VTOL, Hover capability,Maneuverability ,Access to remote areas
Tags for this template : equipped dxf schweizer civil ah autocad black 64 407 vector models flotation floats realistic technical flight control drawing rotorcraft airbus main gear float fuselage robinson landing instruments dwg templates r44 902 engine explorer lift architectural engineering apache cad hawk high propeller md aw109 333 boeing wing kaman max helicopter helicopters symbols h135 gyroplane vertical amphibious sikorsky rotary bell k scalable aircraft rotor leonardo
Categories for this AutoCAD block : Aircrafts in Vehicles
Tags for this category : cad, autocad, block, drawing, blocks, drawings, files, dwg, dxf, airplanes, aircraft, flying machines, jet, helicopter, balloon, gliders, planes, airliner, jumbo jet, Boeing, Airbus, jetliner, aerial vehicles, UAV, drone, seaplanes, ultralights, dirigible balloon aerostat, means of transports, vehicular, cars, vehicles, automobiles, motorcycles, motorbikes, vans, buses, trucks, carriages, motor vehicle, airplane, bike, cycle, mountain bike, automobile, motorcar, auto, wheels, ships, boats .
Audience :
These free CAD blocks are designed for AutoCAD users on Windows, Mac, and the AutoCAD Mobile app. They are especially useful for AutoCAD students, draftsmen, architects, engineers, builders, and designers who work with DWG and DXF files, as well as illustrators and professionals seeking reliable, ready-to-use CAD resources.
Compatibility notes :
DWG files ( Autocad drawing ) :
These drawings are saved in the AutoCAD 2000 DWG file format to ensure broad compatibility across multiple versions, from AutoCAD 2000 and 2000i up to AutoCAD 2018, 2019, 2020, 2021, 2022, 2023, 2024,2025 and the latest AutoCAD 2026. They are also supported by CAD applications such as ZWCAD, AutoCAD 360, AutoSketch, AutoCAD Mechanical, Autodesk Inventor, AutoCAD for Mac, and the AutoCAD Mobile app. In addition, DWG files are compatible with BIM software such as Revit, enhancing integration with Building Information Modeling workflows.
DXF files ( Drawing eXchange Format ) :
This CAD data exchange format is supported by a wide range of design and drafting software, including Adobe Illustrator, ZWCAD, FreeCAD, TurboCAD, ArchiCAD, MiniCAD, ArcMap, Cadwork, CorelDRAW, Google SketchUp, IntelliCAD, MicroStation, Rhinoceros 3D, Solid Edge, SolidWorks, LibreCAD for Linux systems, BricsCAD, VectorWorks, SketchUp Pro, Adobe Acrobat, Inventor, Pro/ENGINEER, CATIA, DraftSight, and more.
Block Information :
TOP Ranking : # 810
Library : Lib 41 - helicopters
UCS View : in front view
Scale in Imperial System : DU = inches
Scale in Metric System : DU = millimetres
.dwg file size :about 34.32 KB
.dxf file size :about 68.50 KB
Cost : FREE
